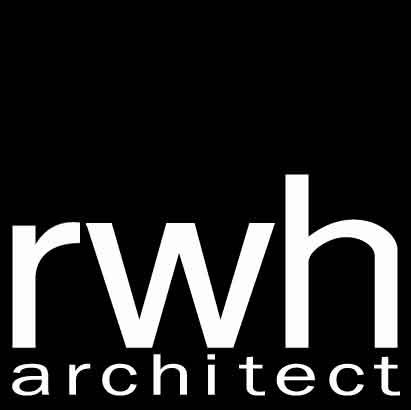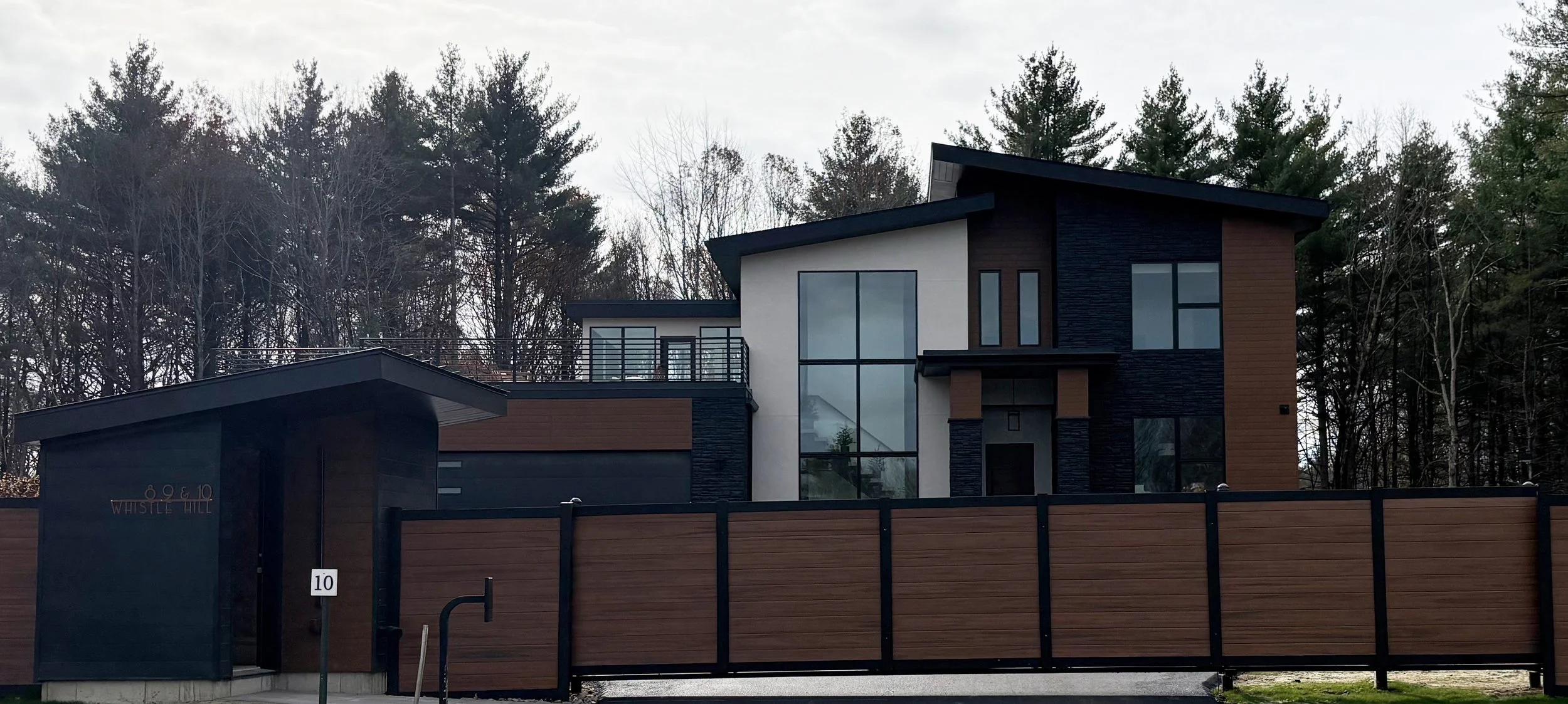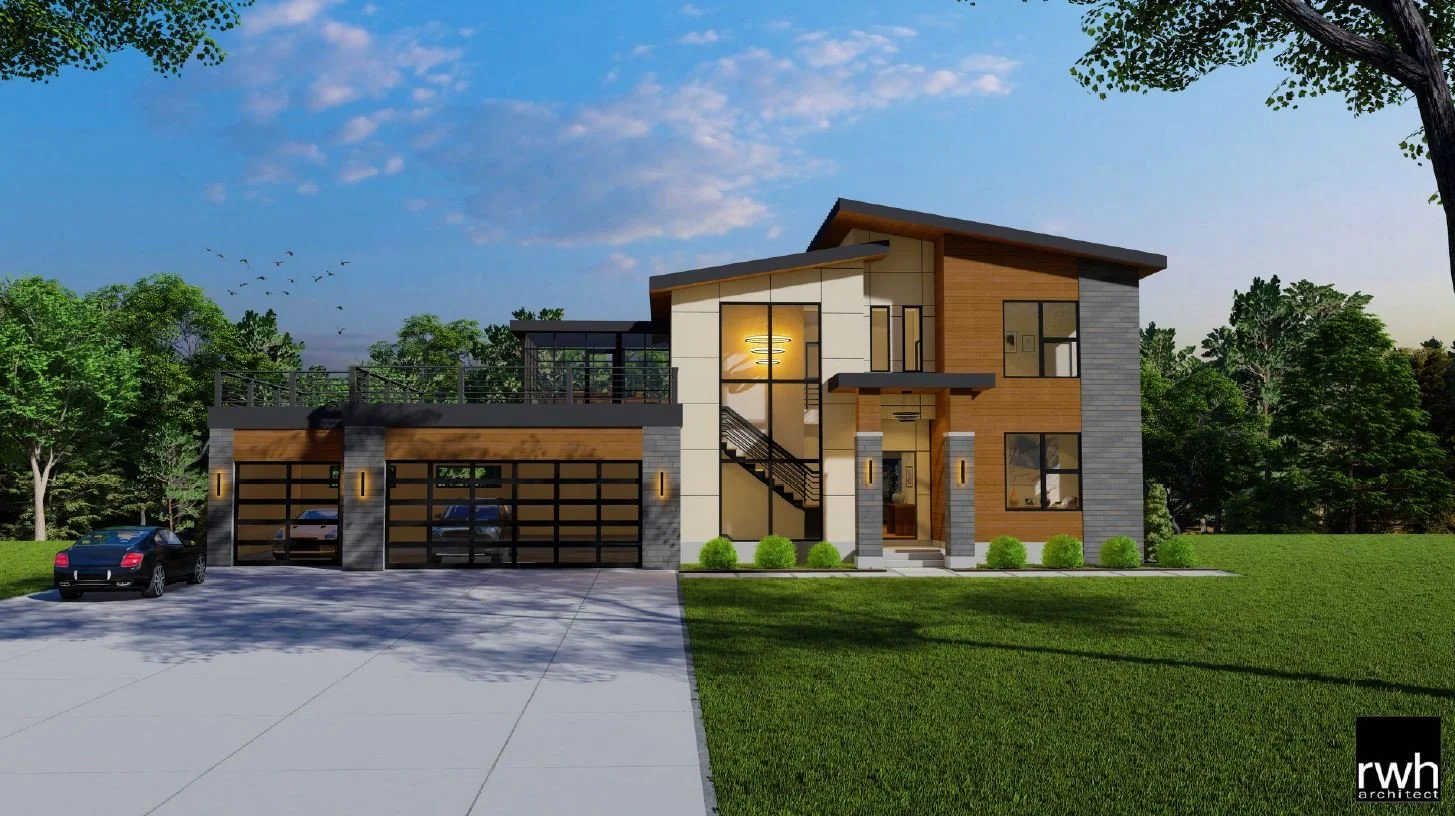Whistle Hill - Lot 10
Location
SALEM, NH
Size
3,397 SF
The Whistle Hill Residence anchors a ten home modern development and introduces a refined contemporary language to the region. Clean lines, controlled massing, and expansive glazing allow the home to sit confidently within its wooded site while maintaining sensitivity to the natural landscape. Strategic elevation changes and selective steel framing create open spans and cantilevered forms without sacrificing envelope performance.
Below grade, the design integrates a full wellness program—including a massage room, sauna, and locker area—supported by multi-zone mechanical controls, advanced vapor management, and acoustically isolated assemblies. The level also features a recreation area with a mini bar, poker lounge, and substantial built-in storage, all finished to create a warm, spa-like environment.
On the main level, the open kitchen and living area transition seamlessly to a protected patio with retractable screens and high-performance sliders, enabling year-round indoor–outdoor living. A private master wing includes dual closets, an electric fireplace, an oversized walk-in shower, and a secluded patio. Supporting spaces such as the office with custom millwork, walk-in pantry, and mudroom with laundry are integrated along a clear circulation spine.
The upper floors continue the home’s emphasis on clarity and light. Two third-floor bedrooms with walk-in closets share a spacious bath, while the rooftop level offers more than 1,500 square feet of engineered outdoor living space with sweeping woodland views and direct access to a greenhouse.
With its performance-driven detailing, thoughtful spatial organization, and modern architectural expression, the Whistle Hill Residence establishes a new benchmark for contemporary residential design in the area.
The project is a partnership with DHB Homes.



