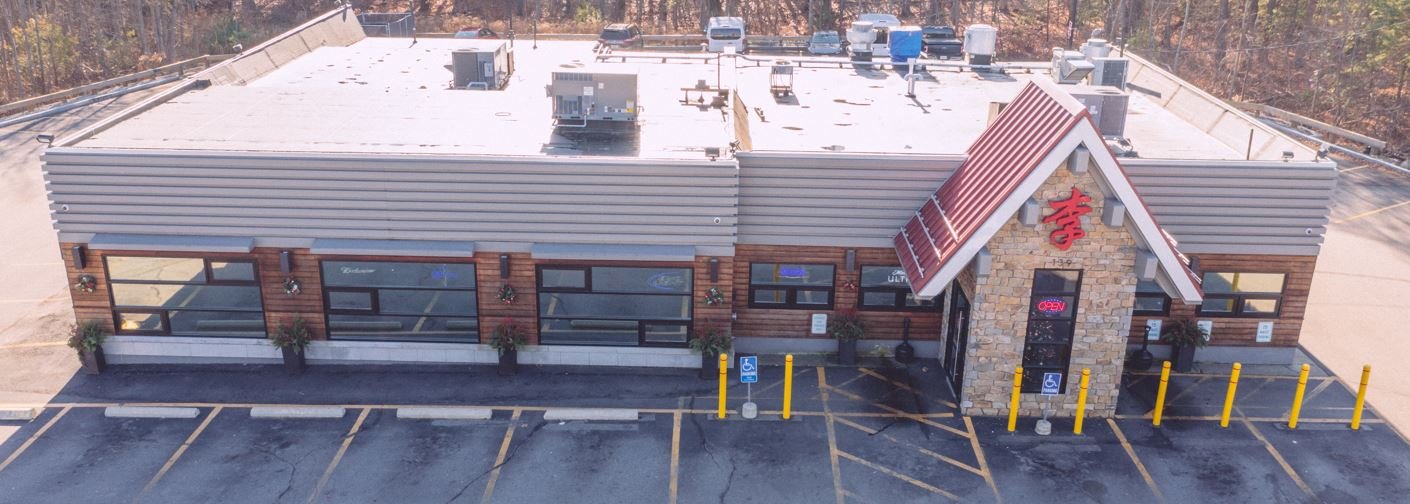Family Chinese Restaurant
Location
Salisbury, MA
Size
581 SF
In order to better serve their increasing clientele, the owners of Family’s Chinese Restaurant in Salisbury, MA. contracted RWH Architect to design an addition to hold a new bar/lounge and to design a grander entrance while updating exterior finishes. The new bar/lounge is 581 sf and accommodates an additional 83 customers. The former bar was converted into a private function room which allows the owner to have patrons host private events. A new grand entrance and vestibule, wrapped in stone veneer, were added to the project to provide better egress and to provide an eye-catching statement for the building. The exterior was wrapped in a unique teak wood siding panel and a metal panel that has horizontal ridges providing depth and shadow to the facade. These materials capture the attention of passersby and invoke interest in the renovated structure.





