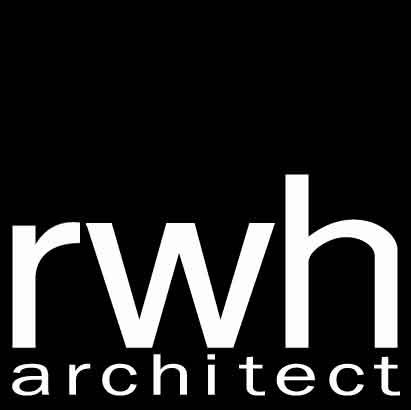Kimball Farm
Location
Westford, MA
Size
10,600 SF
Since 1939, the iconic Kimball Farm has been expanding its family fun activities to its loyal customer base. But as their amusement offerings grow, so does the urgent need for space and efficiency. Currently, Kimball Farm’s arcade is located in a large seasonal tented facility on a 115’ x 50’ foundation of 100 sonnet tubes 8’ apart. At the end of every summer season, the countless arcade games must be moved to storage and the tent must be dismantled. RWH was commissioned to create a permanent arcade facility that tied into the neighboring rustic sawmill. A full lidar scan was done to capture the many details of the aged sawmill and the grand tent. The new arcade will be a two-floor post and beam barn with a metal roof. The arcade will occupy the bottom floor and two function spaces will sit on the second floor. There will be open space from the second-floor space to the first-floor arcade for viewing. The two identical function spaces will have a bar space and exterior decks. Interior stairs, restrooms, and an elevator are also part of the design. The new proposed arcade barn will connect to the nearby old sawmill ruins; the restroom building; and IT room.





