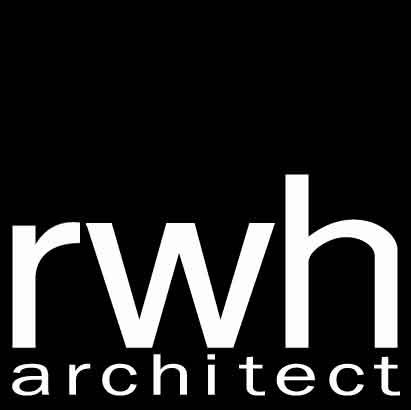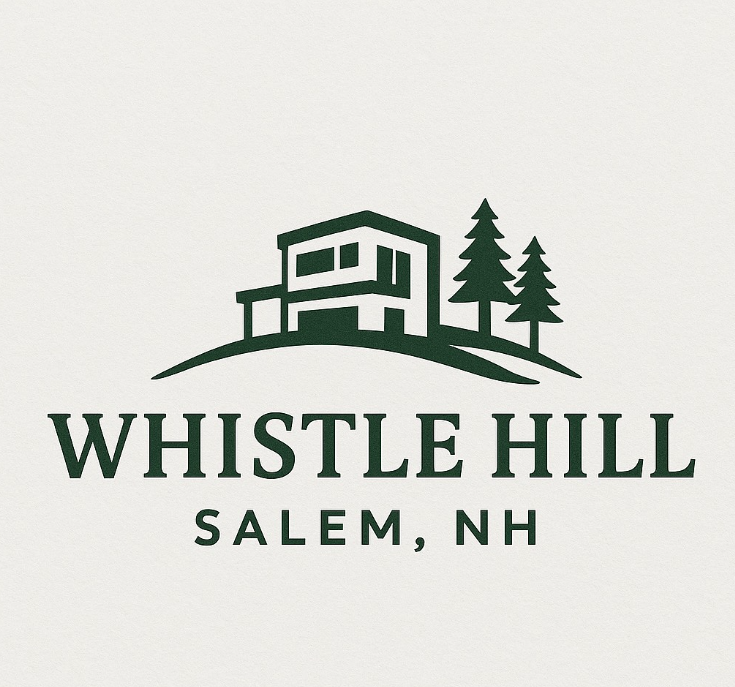Whistle Hill - Lot 2
Location
SALEM, NH
Size
2,787 sf
Whistle Hill Lot 2 residence stands as one of the most architecturally ambitious homes in the development, a striking example of RWH Architect’s commitment to elevating modern design. Defined by its dramatic butterfly roof and a façade composed of clean horizontal cladding, vertical accents, and expansive window groupings, the home captures a sculptural presence rarely seen in the region. This is a residence designed to open itself to its surroundings, embracing light, volume, and long views in a way that signals a new era of contemporary architecture.
The home features an attached three-car garage with an adjacent storage area, creating a practical yet visually streamlined entry sequence. Inside, the first floor is designed around livability and connection to the landscape. The foyer opens into a private office and then flows toward the main living areas. The master suite is intentionally tucked into a quiet corner on the first floor, positioned to overlook the backyard and shaped to allow morning light to filter softly into the space. Adjacent to the master suite is the laundry room, placed strategically for convenience. A secondary bedroom on the first floor includes a walk-in closet, and a nearby three-quarter bath offers flexibility for guests or extended family.
The kitchen serves as the central gathering point of the home, anchored by a large island and complemented by a walk-in pantry. It overlooks an expansive wraparound deck that transitions seamlessly to a lower patio, creating layered outdoor living spaces. Both the dining room and the great room open directly to the deck, enhancing the indoor-outdoor connection. The sunken great room is one of the home’s signature moments, featuring a floating fireplace that appears to hover within the space and accentuates the dramatic ceiling height created by the butterfly roof. The result is a room filled with daylight and volume, a contemporary living environment with an architectural presence that feels both bold and welcoming.
Upstairs, the second floor includes two additional bedrooms, each with walk-in closets, and a full bathroom designed with modern simplicity. From the upper level, the design allows for open views extending back toward the dining room, creating visual connectivity between floors and emphasizing the vertical openness of the home. This intentional play of volume heightens the spatial experience and enhances the sense of modern airiness throughout the interior.
This residence presented several unique design challenges that ultimately helped refine and elevate the final architectural expression. The sweeping butterfly roof created structural complexities due to its dramatic angles and its role in defining the home’s entire visual identity. RWH addressed this by carefully coordinating structural supports and framing patterns that allowed the roof to appear effortless while maintaining its sculptural form. Another significant challenge was balancing the extensive glazing with the need to preserve privacy and energy performance. RWH solved this by thoughtfully arranging high windows, angled openings, and varied window groupings that capture natural light without compromising comfort. Integrating a sunken great room with a floating fireplace required a precise approach to grading, floor transitions, and structural anchoring. Through detailed modeling and coordination, RWH ensured that the fireplace would appear weightless while remaining fully functional and safe. Creating uninterrupted views from the second floor to the dining room also required creative alignment of floor systems and rail detailing, which RWH resolved by designing sleek, integrated guardrails that preserve openness while meeting safety requirements.
Whistle Hill Lot 2 stands as a bold architectural statement and a defining example of the evolving design language within the development. Through innovative forms, expansive volumes, and carefully orchestrated transitions between indoor and outdoor spaces, RWH Architect has created a home that reflects the future of contemporary living in the area—forward-thinking, refined, and undeniably modern.
The project is a partnership with DHB Homes.

