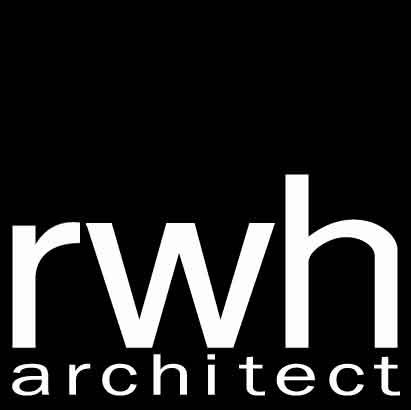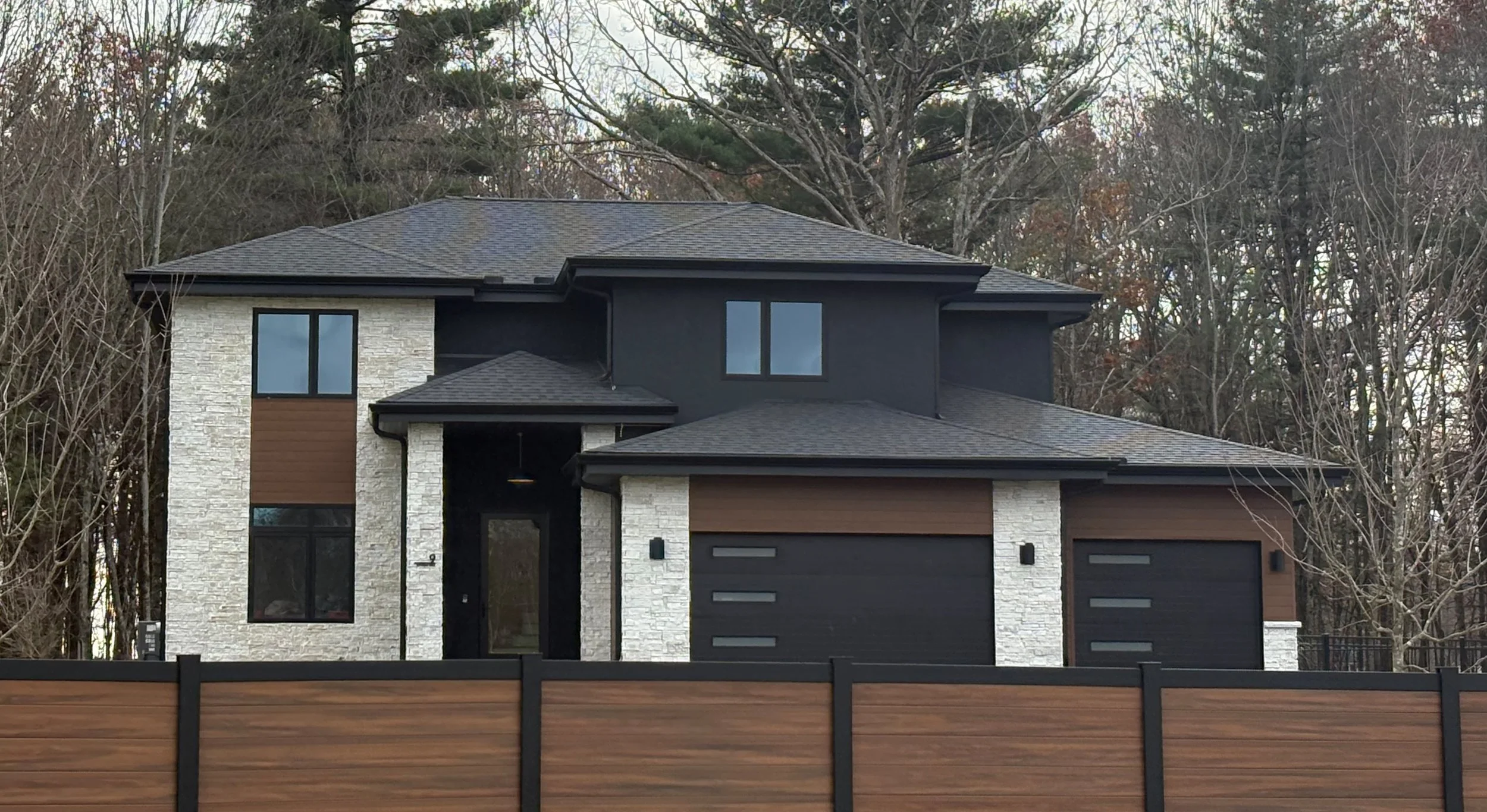Whistle Hill - Lot 9
Location
SALEM, NH
Size
2,467 sf
The Whistle Hill Lot 9 Residence is a defining example of RWH Architect’s vision for a new architectural era in Southern New Hampshire. With its bold geometry, refined material palette, and thoughtfully layered rooflines, this home embodies contemporary living while setting a fresh design standard for the region.
From the moment you approach the residence, the interplay of stone accents, vertical elements, and expansive windows establishes a striking yet inviting presence. Inside, a two-story entryway welcomes guests with light and volume, introducing an interior designed for both comfort and sophistication. The open-concept first floor seamlessly integrates the kitchen, great room, and dining/breakfast area, all flowing naturally toward a covered patio that extends the living space outdoors. A walk-in pantry, a private den, and a mudroom with built-in bench and hooks—conveniently located off the two-car attached garage, one bay featuring an oversized door—enhance the home’s functional rhythm. An expansive basement provides room for future recreation or storage, ensuring the home continues to evolve with the family who lives in it.
The second floor hosts four well-proportioned bedrooms, including a master suite designed as a private retreat. The suite features a generous walk-in closet and a luxurious soaking tub, paired with thoughtfully arranged natural light to create a sense of calm and rejuvenation. Two full bathrooms and one half bathroom support the needs of modern family living while maintaining architectural cohesion throughout the home.
Designing this residence presented several challenges that ultimately pushed the architectural expression forward. One key challenge was blending multiple rooflines into a unified modern aesthetic without losing the clarity of the home’s form. RWH resolved this by composing a series of carefully layered planes, each one calibrated to complement the others, resulting in a dynamic yet harmonious silhouette. Another challenge involved balancing the mix of exterior materials—such as stone, horizontal siding, and broad window openings—while maintaining a sense of order and visual stability. This was achieved by aligning materials with structural elements and strengthening vertical features, creating rhythm and cohesion across the façade. A further challenge was delivering an open, light-filled interior despite the structural demands of a two-story entry and several cantilevered forms. RWH overcame this through advanced framing techniques and discreet structural steel placement, allowing for expansive glazing and generous interior spans while preserving the home’s clean, uncluttered aesthetic.
The Whistle Hill Lot 9 Residence stands as a testament to forward-thinking residential design and the evolution of architectural expectations in the area. Through innovative solutions, intentional detailing, and a commitment to elevating everyday living, RWH Architect has created a home that not only meets the needs of modern families but also sets a new benchmark for contemporary architecture in the region.
The project is a partnership with DHB Homes.

