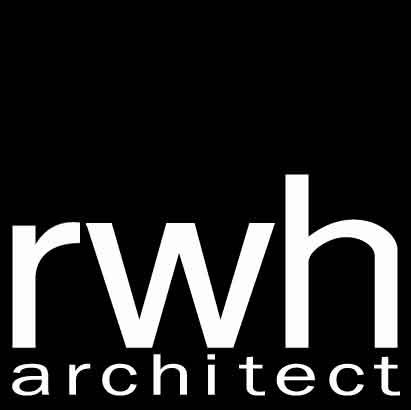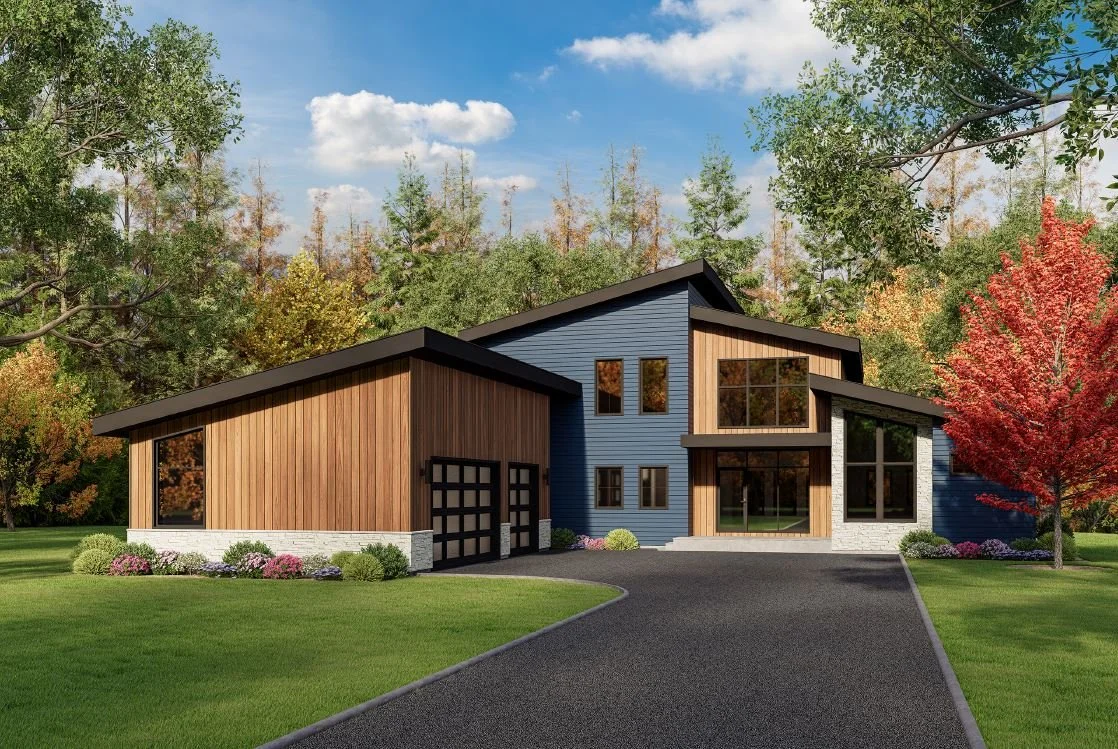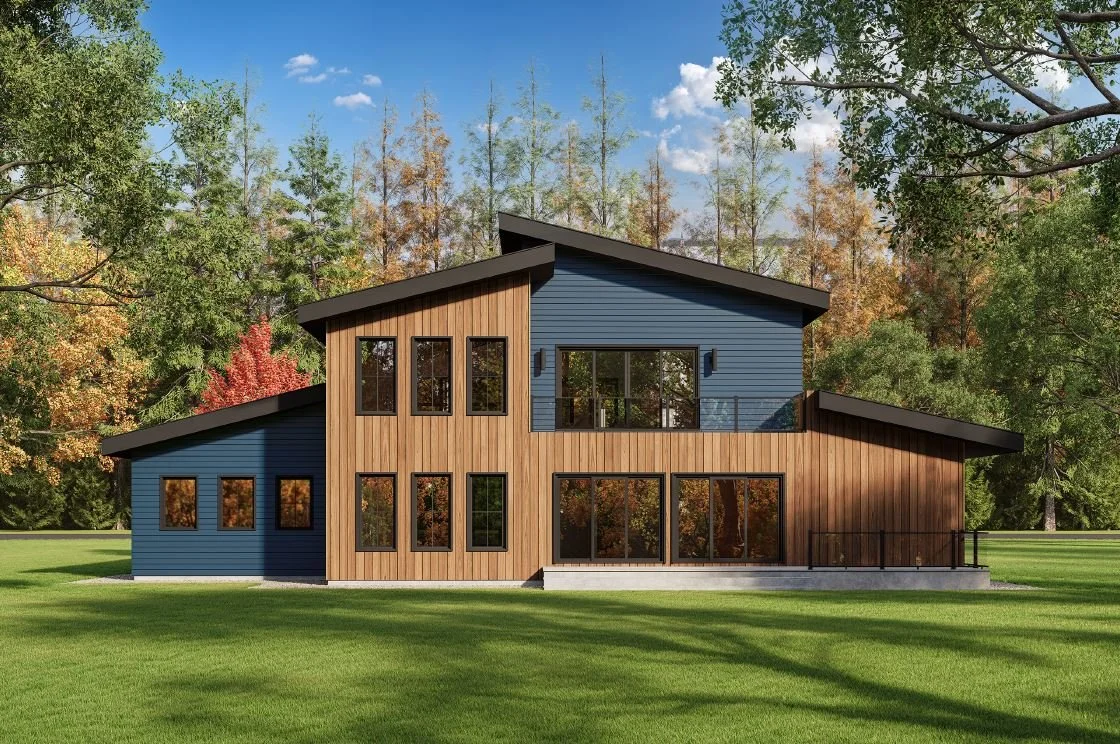Whistle Hill - Lot 6
Location
SALEM, NH
Size
3,909 SF
Set against a vibrant wooded landscape, the Whistle Hill Lot 6 Residence marks another bold leap forward in bringing contemporary architectural language to the region. Designed by RWH Architect, this custom home blends crisp modern geometry with warm natural materials, creating an elevated living experience that feels both progressive and deeply connected to its surroundings.
The exterior composition features striking shed rooflines, expansive glass, rich vertical wood detailing, and a contrasting deep blue façade—all grounded by a refined stone base. This material interplay creates a sculptural presence that stands out as a fresh architectural benchmark for the area.
Inside, the design prioritizes natural light, spatial flow, and everyday comfort. A first-floor primary suite offers convenience and privacy, while the heart of the home revolves around an open-concept living and dining area anchored by a dramatic double-sided fireplace. Custom features such as a built-in mudroom bench, dedicated coffee bar, and generous walk-in pantry elevate daily routines with modern practicality.
The attached two-door garage—including one oversized bay—emphasizes flexibility for homeowners with larger vehicles, recreational equipment, or workshop needs. On the upper level, three additional bedrooms each feature walk-in closets, and one bedroom enjoys an expansive en-suite bathroom, creating a luxurious retreat for family or guests.
The community’s existing architectural context leans heavily toward traditional styles. RWH responded by embracing a contemporary aesthetic while integrating warm wood tones and natural stone to maintain harmony with the landscape and surrounding homes. The result is a design that pushes the architectural dialogue forward without feeling out of place.
While the wooded site offered stunning views, it also raised concerns around maintaining privacy without compromising natural light. RWH strategically placed large windows to capture daylight and frame the landscape while using roof overhangs, interior zoning, and sightline studies to ensure comfort and seclusion.
With a first-floor primary suite, open-concept social spaces, specialty features like the coffee bar, and a fully programmed second floor, maintaining seamless circulation was essential. RWH organized the plan around functional hubs—the mudroom, kitchen, and central fireplace—to create a fluid yet practical layout.
Accommodating an oversized garage door without overpowering the front façade required careful proportional balancing. RWH used roof angles, wood cladding, and stone elements to integrate the garage mass naturally into the overall composition.
The Whistle Hill Lot 6 Residence stands as a celebration of modern design—bold, functional, and attuned to contemporary lifestyles. Through thoughtful innovation and deep respect for the site, RWH Architect delivers a home that signifies a new architectural chapter for the region, setting the standard for what modern living can look and feel like.
The project is a partnership with DHB Homes.


