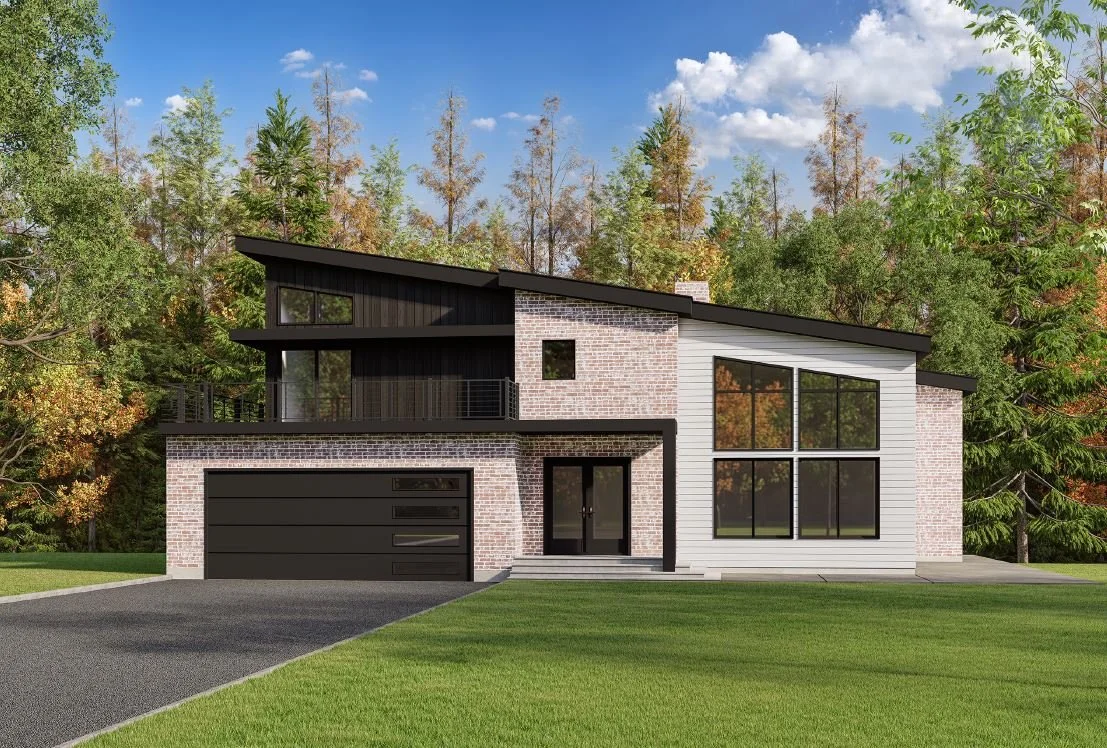Whistle Hill - Lot 4
Location
SALEM, NH
Size
3,587 SF
Perched within a lush, wooded backdrop, this custom contemporary home represents a bold new era of architectural expression in the region. Designed by RWH Architect, the residence redefines modern living through striking geometry, expansive glazing, and an elevated connection between interior spaces and the surrounding landscape.
The home features a dramatic asymmetrical roofline and a refined mix of materials — warm brick, vertical and horizontal siding, and sleek black accents — creating a dynamic visual profile from every angle. Inside, an open-concept layout floods the home with natural light. Large, strategically placed windows allow daylight to cascade through all levels, while providing sweeping views of the property’s natural setting.
With an attached garage, dedicated office, mudroom, four bathrooms, and four bedrooms—including a private lower-level suite—the home is designed to adapt to the rhythms of real family life. A walk-out basement connects seamlessly to the outdoors, extending the living space and maximizing functionality on a sloped lot.
The sloping site posed challenges for creating usable lower-level space without compromising aesthetics. RWH responded with a walk-out basement design and oversized windows that transform the lower level into a bright, livable space rather than a traditional basement.
Introducing contemporary architecture into an area known for more conventional styles required a thoughtful approach. RWH balanced bold modern forms with warm, textural materials to ensure the home feels both innovative and harmonious with its surroundings.
The wooded site risked limiting daylight. By studying sun patterns and tree coverage, RWH placed expansive glass strategically across both levels, ensuring each major living space is illuminated throughout the day.
The family-centric program—garage, office, mudroom, multiple bedrooms, and open living areas—required efficiency without sacrificing design. RWH used clean lines, deliberate sightlines, and unobstructed volumes to maintain openness while delivering practical zones for work, living, and entertaining.
This project stands as a testament to RWH Architect’s commitment to forward-thinking design: modern, sculptural, functional, and fully customized to its site. It sets a new architectural benchmark for the region—proof that contemporary homes can be both cutting-edge and deeply connected to their environment.
The project is a partnership with DHB Homes.


