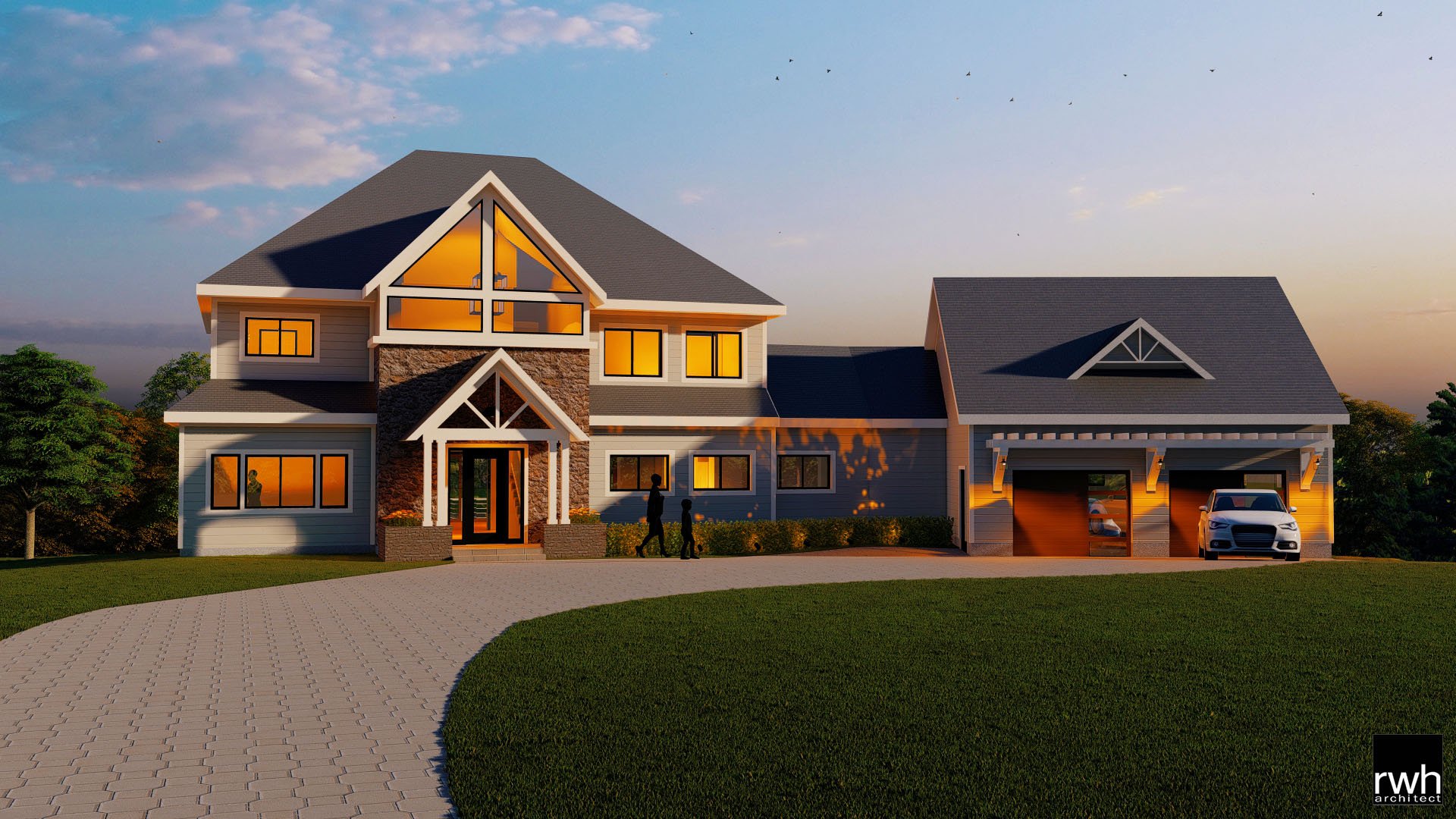Custom Colonial Home
With cookie-cutter neighborhoods flooding the real estate market, a tree-lined vacant lot in Hudson, NH was the ideal blank canvas for a more than 5,000 sf, three-bedroom modern spin on a Colonial home.
The Client customized the home with a Master Suite boasting cathedral ceilings, a functional office/hobby room, an inviting eat-in kitchen, and an attached 2-car garage with a large unfinished basement for a workshop area.
A main feature of this home is the large clerestory windows that are center stage at the front entrance of the house. The windows shower the inside open foyer with stairs to the second floor with a gracious amount of natural light.
One of the main challenges of this project was assuring this house was sited into the landscape properly. With a massive grade change from the front of the house to the back, the thoughtful design made the house fit seamlessly into the surrounding landscape.
Anticipated start of construction is Spring 2023.

