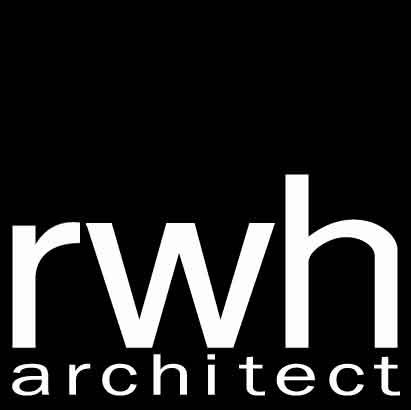Windham Academy Expansion
Location
Windham, NH
Size
25,000 SF
Based on the firm's extensive background in educational design, RWH was chosen to be part of the initial founding team of Windham Academy Charter School. RWH was part of the Winter 2017 site selection process and provided full design documents to transform an existing office space into an enriching and safe learning environment. The building serves the Academy by giving expansion opportunities as the school grows. The public charter school opened in September 2019 serving students in grades K-3, with each year adding an additional grade. In 2020, as the enrollment grew, RWH was called back to provide design services for an elevator to allow the school to access the upper level. The elevator was designed, installed, and operational to welcome students back on the first day of school. Now serving up to Grade 7 and actively expanding to accommodate Grade 8 students, RWH is commissioned to provide additional design services to add an addition that will match the aesthetic of the main school. The addition will be home to three classrooms and a multi-purpose area on the main floor, and four classrooms and a Special Education room on the second floor.
“I couldn’t imagine how I would ever be able to explain my vision to someone who would be able to bring this vision to life. Sitting with Mr. Hannon, I felt instantly at ease as he nodded his head and smiled as I explained my thought process best I could. You see, Rob Hannon embodies outstanding knowledge in what is needed to create a state-of-the-art learning facility.” - Melinda Labo, Former Head of School





