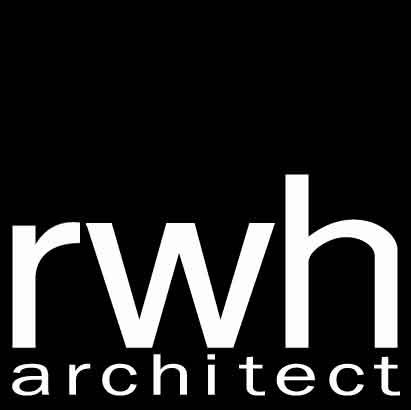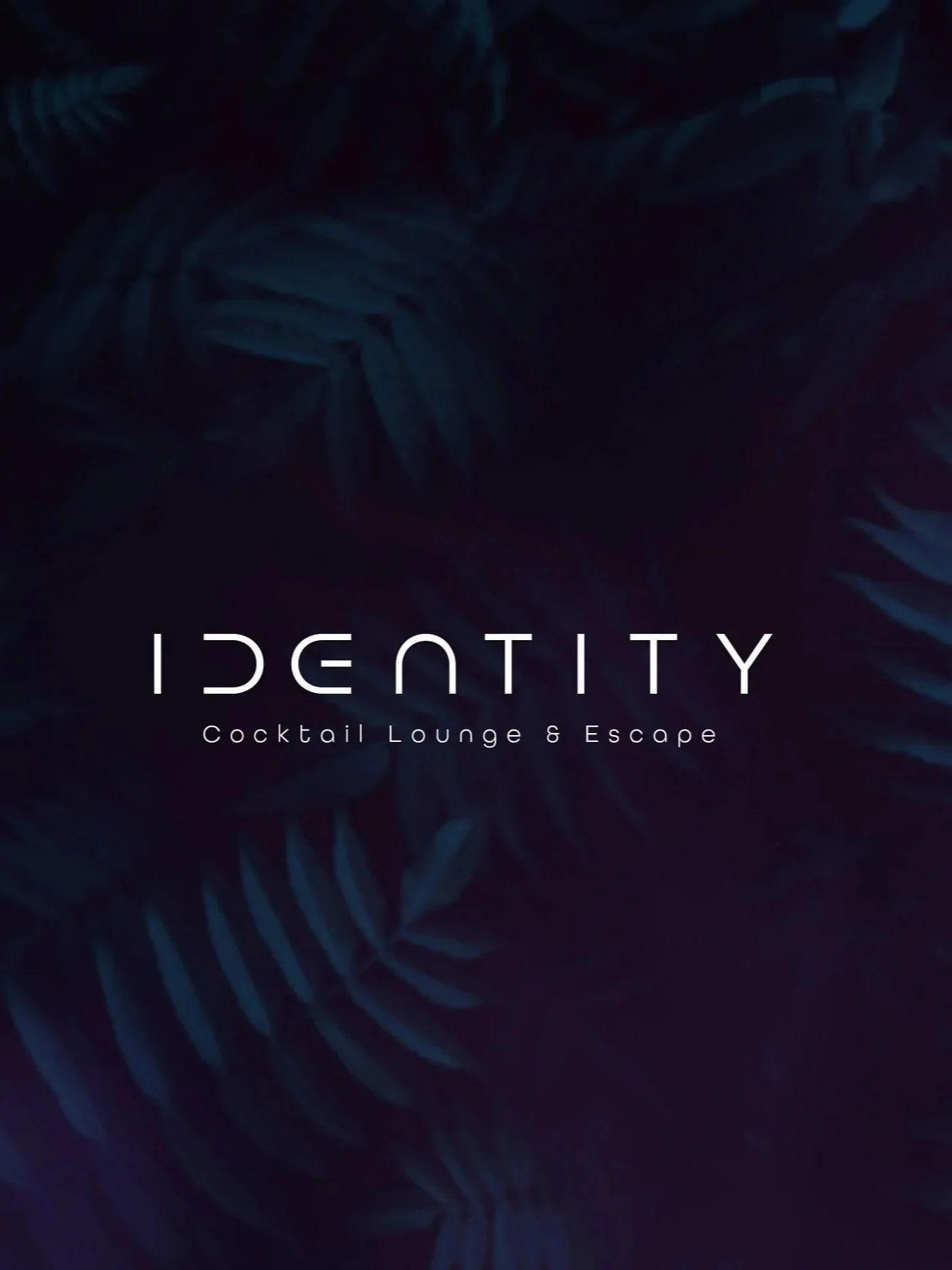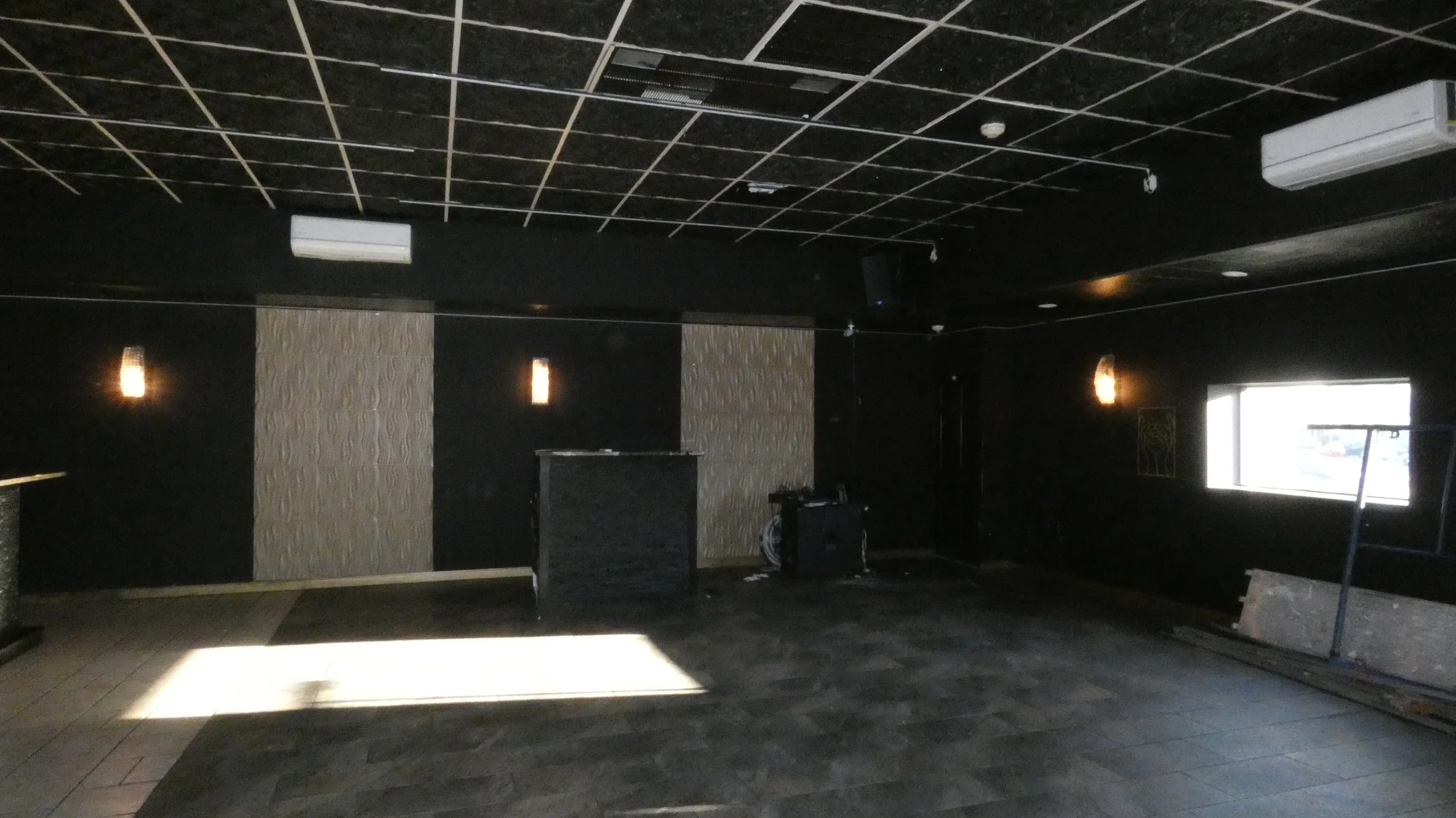Identity Lounge
Location
Salem, NH
Size
1,916 SF
RWH Architect has been engaged to design and execute the complete interior architecture, design, and fit-out for Identity Lounge, an elevated cocktail lounge and flexible event venue located at 355 South Broadway in Salem, New Hampshire. This project represents a transformative reimagining of a dated commercial space into a high-end destination designed for nightlife, private events, and immersive guest experiences. RWH is working with former client, Sevmar Brands, which entrusted RWH for the Jocelyn's by Sevmar project.
Identity Lounge is envisioned as a refined, modern environment where atmosphere, aesthetics, and adaptability work in harmony. Inside, RWH will curate a sophisticated design language through expressive lighting, acoustically attuned surfaces, and luxurious material selections. The lounge will feature a compact performance stage suitable for DJs, solo musicians, and curated entertainment, seamlessly integrated to enhance the venue’s energy without overwhelming the floor plan.
A dedicated back-of-house hookah preparation area will be strategically designed to optimize operational flow and maintain the elevated, uninterrupted guest experience the lounge aims to deliver. While the earliest concept explored a centralized circular bar, RWH is working closely with the Client to examine alternative layouts—such as bar placements along perimeter walls or sculptural, asymmetrical configurations. These options maintain visual interest while preserving flexible, open floor space for events and varying crowd dynamics.
RWH will also provide comprehensive exterior design concepts and structural recommendations to reinvent the building’s street presence. The Client has challenged RWH to create a façade that delivers immediate visual impact—a true “wow” moment.
Exterior improvements include:
Removal of dated window arches to modernize the architectural language
Replacement of smaller windows with expansive glazing to introduce light, transparency, and a bold contemporary rhythm
A refined black-and-white exterior palette that enhances contrast, sophistication, and brand identity
A redesigned main entrance with a new vestibule, providing both functional climate control and a dramatic sense of arrival
These updates elevate the building’s curb appeal and create a visual identity aligned with high-end hospitality destinations.
RWH Architect will collaborate closely with ADEP Group, Inc. for construction services, ensuring a seamless transition from concept to completion. Identity Lounge will stand as a showcase of contemporary hospitality design—bold, polished, and multifunctional—setting a new architectural standard for entertainment venues in the region.


